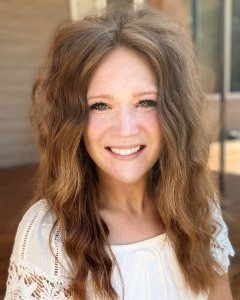For Sale: Princeton MLS# 6722856












































































































































































Active
NEW!
$585,000
Single Family: Modified Two Story
4 br • 4 ba • Built 1995
3,424 sqft • 5 acres
Princeton schools
MLS# 6722856

Ask Megan:
Ask the Agent℠
Thank You!
An agent will be in contact with you soon to answer your question.
Property Description
From the stamped concrete walkway to the stunning grand entrance you will appreciate all of the detailed design that went into this home. This one-owner, meticulously maintained home offers over 3, 400 finished square feet of beautifully designed living space, combining comfort, versatility, and functionality. Nestled on 5 peaceful acres with serene pond views, this property is a rare find. Inside, you'll find 5 spacious bedrooms and 4 bathrooms, including a recently updated primary suite and a flexible main-floor office with built-in that can easily serve as a guest bedroom. The main level also features newer carpet, a cozy gas fireplace in the living room, and both formal and casual dining spaces to suit your lifestyle. Enjoy year-round relaxation in the stunning 4-season porch, or gather in the lower-level family room�complete with its own gas fireplace, an additional bedroom and bath, plus a rough-in for a future wet bar area. Storage and hobby space abound with a 35x30 heated and insulated attached garage, plus a lower tuck-under garage ideal for equipment or workshop needs. A spacious mudroom off the garage entrance adds everyday convenience. Don�t miss this incredible opportunity to own a thoughtfully cared-for home with abundant space, natural beauty, and endless potential.
Listing
Listing Status:
Active
Contingency:
None
List Price:
$585,000
Price per sq ft:
$171
Property Type:
Single Family
City:
Princeton
Garage Spaces:
3
County:
Sherburne
Year Built:
1995
State:
MN
Property Style:
Modified Two Story
Zip Code:
55371
Interior
Bedrooms:
4
Bathrooms:
4
Finished Area:
3,424 ft2
Total Fireplaces:
2
Living Area:
3,424 ft2
Common Wall:
No
Appliances Included:
- Cooktop
- Dishwasher
- Dryer
- Microwave
- Refrigerator
- Stainless Steel Appliances
- Washer
- Water Softener Owned
Fireplace Details:
- Family Room
- Living Room
Basement Details:
Finished
Exterior
Stories:
Modified Two Story
Garage Spaces:
3
Garage Dimensions:
35x30
Garage Size:
1,050 ft2
Air Conditioning:
Central Air
Foundation Size:
1,441 ft2
Handicap Accessible:
None
Heating System:
- Baseboard
- Fireplace(s)
- Forced Air
Parking Features:
- Attached Garage
- Heated Garage
- Insulated Garage
- Tuckunder Garage
Unit Amenities:
- Ceiling Fan(s)
- Deck
- Hardwood Floors
- In-Ground Sprinkler
- Kitchen Center Island
- Natural Woodwork
- Patio
Road Frontage:
- Paved Streets
- Private Road
Exterior Material:
- Brick/Stone
- Vinyl Siding
Roof Details:
Age 8 Years or Less
Rooms
1/4 Baths:
None
Full Baths:
2
Half Baths:
1
3/4 Baths:
1
Bathroom Details:
- 3/4 Basement
- Main Floor 1/2 Bath
- Private Primary
- Separate Tub & Shower
- Upper Level Full Bath
| Upper Level | Size | Sq Ft |
|---|---|---|
| Bedroom 1 | 17'4 x 15'2 | 255 |
| Bedroom 2 | 12 x 12 | 144 |
| Bedroom 3 | 12 x 12 | 144 |
| Main Level | Size | Sq Ft |
|---|---|---|
| Kitchen | 21'2 x 13'4 | 273 |
| Living Room | 16'8 x 13'4 | 208 |
| Family Room | 13'4 x 22'2 | 286 |
| Laundry | 7'3 x 9 | 63 |
| Dining Room | 10'8 x 13'8 | 130 |
| Sun Room | 15'3 x 15'2 | 225 |
| Den | 13'10 x 15'4 | 195 |
| Lower Level | Size | Sq Ft |
|---|---|---|
| Bedroom 4 | 14 x 12 | 168 |
Lake & Waterfront
Waterfront Present:
N
Waterfront:
Pond
Lot & Land
Acres:
5
Geolocation:
45.530986, -93.561953
Lot Dimensions:
334 x 658
Restrictions:
- Architecture Committee
- Mandatory Owners Assoc
Zoning:
Residential-Single Family
Lot Description:
Some Trees
Schools
School District:
477
District Phone:
763-389-2422
Financial & Taxes
Tax Year:
2025
Annual Taxes:
$4,772
Lender-owned:
No
Assessment Pending:
Yes
Taxes w/ Assessments:
$4,772
Association Fee Required:
Yes
Association Fee:
$85
Association Fee Frequency:
Monthly
Association Fee Includes:
- Shared Amenities
- Trash
Association Company:
Wind Rive Estates
Association Company Number:
763-442-1706
Miscellaneous
Fuel System:
Natural Gas
Sewer System:
- Private Sewer
- Septic System Compliant - No
- Tank with Drainage Field
Water System:
- Shared System
- Well
Mortgage Calculator
Use this calculator to estimate your monthly mortgage payment, including taxes and insurance. Simply enter
the price of the home, your down payment and loan term. Property taxes are based on the last
known value for this property or 0.012 of property
price when data is unavailable. Your interest rate and insurance rates will vary based on
credit score, loan type, etc.
This amortization schedule shows how much of your monthly payment will go towards the principle and how
much will go towards the interest.
| Month | Principal | Interest | P&I | Balance |
|---|---|---|---|---|
| Year | Principal | Interest | P&I | Balance |
Listing provided by RMLS,
courtesy of Keller Williams Integrity NW.
Disclaimer: The information contained in this listing has not been verified by TheMLSonline.com and should be verified by the buyer.
Disclaimer: The information contained in this listing has not been verified by TheMLSonline.com and should be verified by the buyer.

