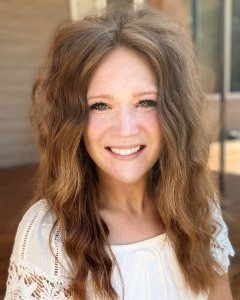For Sale: Hugo MLS# 6722738




























































































Active
NEW!
$619,900
Single Family: 1 Story
3 br • 3 ba • Built 2024
3,275 sqft • 0.25 acres
White Bear Lake schools
MLS# 6722738

Ask Megan:
Ask the Agent℠
Thank You!
An agent will be in contact with you soon to answer your question.
Property Description
Brand-New Rambler�Luxury, Comfort & Style!
Step into this stunning new home where modern elegance meets everyday ease. Featuring 3 spacious bedrooms, 3 designer bathrooms, and a private owner�s suite with walk-in closet and laundry access. The gourmet kitchen shines with quartz countertops, stainless steel appliances, a gas range, and exterior-vented hood�perfect for everyday living or entertaining.
Enjoy cozy nights by the stone fireplace or dine al fresco on the patio with serene views. The finished lower level offers endless options for relaxation or play.
Nestled in a vibrant community with 4+ miles of walking trails through scenic wetlands, you�ll love the peace, convenience, and lifestyle this home offers.
Don�t wait�schedule your tour today and see why this home won�t last!
Listing
Listing Status:
Active
Contingency:
None
List Price:
$619,900
Price per sq ft:
$189
Property Type:
Single Family
City:
Hugo
Garage Spaces:
3
County:
Washington
Year Built:
2024
State:
MN
Property Style:
1 Story
Zip Code:
55038
Community Name:
Adelaide Landing
Subdivision Name:
Adelaide Landing
Builder Name:
CREATIVE HOMES INC
Interior
Bedrooms:
3
Bathrooms:
3
Finished Area:
3,275 ft2
Total Fireplaces:
1
Living Area:
3,275 ft2
Common Wall:
No
Appliances Included:
- Air-To-Air Exchanger
- Dishwasher
- Disposal
- Dryer
- Electronic Air Filter
- Exhaust Fan
- Gas Water Heater
- Humidifier
- Microwave
- Range
- Refrigerator
- Stainless Steel Appliances
- Washer
Fireplace Details:
Gas
Basement Details:
- Concrete
- Drain Tiled
- Egress Window(s)
- Finished
- Full
- Sump Pump
Exterior
Stories:
One
Garage Spaces:
3
Garage Size:
743 ft2
Air Conditioning:
Central Air
Foundation Size:
1,811 ft2
Handicap Accessible:
None
Heating System:
Forced Air
Parking Features:
Attached Garage
Exterior Material:
- Brick/Stone
- Fiber Cement
- Shake Siding
- Vinyl Siding
Roof Details:
Age 8 Years or Less
Rooms
1/4 Baths:
None
Full Baths:
2
Half Baths:
None
3/4 Baths:
1
Bathroom Details:
- 3/4 Basement
- Main Floor Full Bath
- Private Primary
- Separate Tub & Shower
Lot & Land
Acres:
0.25
Geolocation:
45.139111136, -92.9934677116
Lot Dimensions:
65 x 191 x 77 x 149
Zoning:
Residential-Single Family
Schools
School District:
624
District Phone:
651-407-7500
Financial & Taxes
Tax Year:
2023
Annual Taxes:
$2,498
Lender-owned:
No
Assessment Pending:
No
Taxes w/ Assessments:
$2,498
Association Fee Required:
Yes
Association Fee:
$69
Association Fee Frequency:
Monthly
Association Fee Includes:
- Professional Mgmt
- Trash
Association Company:
First Service Residential
Association Company Number:
952-567-6843
Miscellaneous
Completion Date:
03/29/2024
Fuel System:
Natural Gas
Sewer System:
City Sewer/Connected
Water System:
City Water/Connected
Mortgage Calculator
Use this calculator to estimate your monthly mortgage payment, including taxes and insurance. Simply enter
the price of the home, your down payment and loan term. Property taxes are based on the last
known value for this property or 0.012 of property
price when data is unavailable. Your interest rate and insurance rates will vary based on
credit score, loan type, etc.
This amortization schedule shows how much of your monthly payment will go towards the principle and how
much will go towards the interest.
| Month | Principal | Interest | P&I | Balance |
|---|---|---|---|---|
| Year | Principal | Interest | P&I | Balance |
Listing provided by RMLS,
courtesy of Creative Real Estate Group, LLC.
Disclaimer: The information contained in this listing has not been verified by TheMLSonline.com and should be verified by the buyer.
Disclaimer: The information contained in this listing has not been verified by TheMLSonline.com and should be verified by the buyer.

