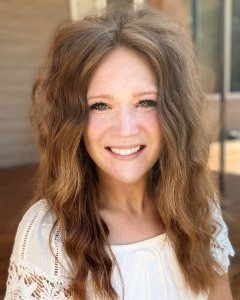For Sale: Shoreview MLS# 6680191










































































































Active
NEW!
$640,000
Single Family: 1 Story
4 br • 3 ba • Built 1956
2,567 sqft • 0.37 acres
Roseville schools
MLS# 6680191
Open House
2p - 4p

Ask Megan:
Ask the Agent℠
Thank You!
An agent will be in contact with you soon to answer your question.
Property Description
Welcome to 188 Jerrold Ave, a rare gem in Shoreview offering the best of Minnesota lake life and backyard luxury. This thoughtfully renovated rambler combines timeless charm with modern updates, featuring 4 bedrooms, 3 full bathrooms, and modern finishes throughout.
Enjoy true one-level living with 3 bedrooms, 2 bathrooms, and laundry all on the main floor�??complete with an attached garage and a stunning mudroom with heated tile floors. The open-concept kitchen and living space boast custom cabinetry, quartz countertops, a center island, and a dramatic floor-to-ceiling stone fireplace.
Downstairs, the finished basement includes a 4th bedroom, 3rd bathroom, another cozy fireplace, wet bar, and ample space to relax or entertain.
Step outside to your private heated pool, extended concrete patio, and a newly built 16x12 pool house featuring a sauna and dedicated home office or gym space. Pool inspection in 2024 confirmed the system�??s excellent condition.
But the magic doesn�??t stop there�??you�??ll also enjoy deeded access to Lake Owasso for spontaneous lake days.
Professionally landscaped with new perennials and rock in 2023�??2024, this home is as move-in ready as they come. Minnesota summers are calling, book your showing today and don't miss this opportunity to have it all!
Listing
Listing Status:
Active
Contingency:
None
List Price:
$640,000
Price per sq ft:
$249
Property Type:
Single Family
City:
Shoreview
Garage Spaces:
2
County:
Ramsey
Year Built:
1956
State:
MN
Property Style:
1 Story
Zip Code:
55126
Subdivision Name:
East Shore Park
Interior
Bedrooms:
4
Bathrooms:
3
Finished Area:
2,567 ft2
Total Fireplaces:
2
Living Area:
2,567 ft2
Common Wall:
No
Appliances Included:
- Dishwasher
- Disposal
- Dryer
- Exhaust Fan
- Microwave
- Range
- Refrigerator
- Washer
- Water Softener Owned
Fireplace Details:
- Family Room
- Living Room
- Wood Burning
Basement Details:
- Block
- Egress Window(s)
- Finished
- Full
Exterior
Stories:
One
Garage Spaces:
2
Garage Size:
420 ft2
Air Conditioning:
Central Air
Foundation Size:
1,325 ft2
Fencing:
Wire, Wood
Handicap Accessible:
None
Out Buildings:
Pool House
Heating System:
Forced Air
Parking Features:
- Attached Garage
- Concrete
Exterior Material:
- Brick/Stone
- Stucco
Pool:
- Below Ground
- Heated
Rooms
1/4 Baths:
None
Full Baths:
1
Half Baths:
None
3/4 Baths:
2
Dining/Kitchen:
- Eat In Kitchen
- Informal Dining Room
| Main Level | Size | Sq Ft |
|---|---|---|
| Living Room | 22 x 15 | 330 |
| Kitchen | 13 x 12 | 156 |
| Bedroom 1 | 14 x 12 | 168 |
| Bedroom 2 | 12 x 10 | 120 |
| Bedroom 3 | 14 x 10 | 140 |
| Dining Room | 12 x 10 | 120 |
| Laundry | 12 x 9 | 108 |
| Lower Level | Size | Sq Ft |
|---|---|---|
| Family Room | 38 x 14 | 532 |
| Bedroom 4 | 17 x 12 | 204 |
| Bonus Room | 11 x 11 | 121 |
Lake & Waterfront
Waterfront Present:
N
Waterfront Name:
Owasso
DNR Lake ID#:
62005600
WF Frontage:
20
Lake Chain Name:
N
Lake Acres:
374
Lake Depth:
37
Waterfront:
Deeded Access
Lot & Land
Acres:
0.37
Geolocation:
45.039791, -93.108125
Lot Dimensions:
.378
Zoning:
Residential-Single Family
Schools
School District:
623
District Phone:
651-635-1600
Financial & Taxes
Tax Year:
2025
Annual Taxes:
$5,602
Lender-owned:
No
Assessment Pending:
No
Taxes w/ Assessments:
$5,602
Association Fee Required:
No
Association Fee:
None
Miscellaneous
Fuel System:
Natural Gas
Sewer System:
City Sewer/Connected
Water System:
City Water/Connected
Mortgage Calculator
Use this calculator to estimate your monthly mortgage payment, including taxes and insurance. Simply enter
the price of the home, your down payment and loan term. Property taxes are based on the last
known value for this property or 0.012 of property
price when data is unavailable. Your interest rate and insurance rates will vary based on
credit score, loan type, etc.
This amortization schedule shows how much of your monthly payment will go towards the principle and how
much will go towards the interest.
| Month | Principal | Interest | P&I | Balance |
|---|---|---|---|---|
| Year | Principal | Interest | P&I | Balance |
Listing provided by RMLS,
courtesy of Keller Williams Realty Integrity Lakes.
Disclaimer: The information contained in this listing has not been verified by TheMLSonline.com and should be verified by the buyer.
Disclaimer: The information contained in this listing has not been verified by TheMLSonline.com and should be verified by the buyer.
