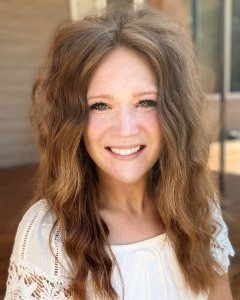For Sale: Cottage Grove MLS# 6632364






































































































Active
NEW!
$599,900
Single Family: 2 Stories
4 br • 3 ba • Built 2019
3,131 sqft • 0.3 acres
South Washington County schools
MLS# 6632364
Open Houses
2p - 4p
1p - 3p

Ask Megan:
Ask the Agent℠
Thank You!
An agent will be in contact with you soon to answer your question.
Property Description
Amazing, newer home in a prime location! Only available due to relocation. This lovely home has been freshly painted throughout and is ready for you to move right in! You'll appreciate the open and spacious floor plan as soon as you step inside. French doors lead to your private office/den, located right off the foyer. The impressive kitchen features dual islands (both with a breakfast bar and extra cabinet storage), there is a gas cooktop, built-in double oven, granite counters and tile backsplash. Tucked behind a barn door, you will find a convenient homework/planning nook. The main level great room has a cozy gas fireplace and is filled with natural light. From the informal dining area, you can walk out your sliding glass door to your fully fenced, private backyard complete with cement patio. The upper-level features 4 large bedrooms and a spacious loft area. Multiple bedrooms have walk-in closets, and the bathrooms are generously sized as well! There is no shortage of storage in this home and the upper-level laundry is an extra added convenience! The full basement is ready for your finishing touch and features some framing, two egress windows and a rough-in for additional bathroom. Grey Cloud Elem, Cottage Grove Middle, East Ridge High School. Amazing, flat cul-de-sac lot, near walking paths and parks! Come see this incredible home and all it has to offer!
Seller prefers a 6/2/25 closing date.
Listing
Listing Status:
Active
Contingency:
None
List Price:
$599,900
Price per sq ft:
$192
Property Type:
Single Family
City:
Cottage Grove
Garage Spaces:
3
County:
Washington
Year Built:
2019
State:
MN
Property Style:
2 Stories
Zip Code:
55016
Subdivision Name:
Kingston Fields
Interior
Bedrooms:
4
Bathrooms:
3
Finished Area:
3,131 ft2
Total Fireplaces:
1
Living Area:
3,131 ft2
Common Wall:
No
Appliances Included:
- Cooktop
- Dishwasher
- Double Oven
- Dryer
- Exhaust Fan
- Microwave
- Refrigerator
- Stainless Steel Appliances
- Wall Oven
- Washer
- Water Softener Owned
Fireplace Details:
- Family Room
- Gas
Basement Details:
- Concrete
- Egress Window(s)
- Full
- Unfinished
Exterior
Stories:
Two
Garage Spaces:
3
Garage Size:
702 ft2
Air Conditioning:
Central Air
Foundation Size:
1,390 ft2
Fencing:
Composite, Full, Privacy
Handicap Accessible:
None
Road Responsibility:
Public Maintained Road
Heating System:
Forced Air
Parking Features:
- Asphalt
- Attached Garage
- Garage Door Opener
Unit Amenities:
- French Doors
- In-Ground Sprinkler
- Kitchen Center Island
- Kitchen Window
- Patio
- Porch
- Primary Bedroom Walk-In Closet
- Walk-In Closet
- Washer/Dryer Hookup
Road Frontage:
- City Street
- Cul De Sac
- Paved Streets
Exterior Material:
- Brick/Stone
- Vinyl Siding
Pool:
None
Roof Details:
- Age 8 Years or Less
- Asphalt
Rooms
1/4 Baths:
None
Full Baths:
2
Half Baths:
1
3/4 Baths:
None
Bathroom Details:
- Double Sink
- Full Primary
- Main Floor 1/2 Bath
- Private Primary
- Rough In
- Separate Tub & Shower
- Upper Level Full Bath
- Walk-In Shower Stall
Dining/Kitchen:
- Breakfast Area
- Breakfast Bar
- Eat In Kitchen
- Separate/Formal Dining Room
| Upper Level | Size | Sq Ft |
|---|---|---|
| Bedroom 1 | 20 x 17 | 340 |
| Bedroom 2 | 13.8 x 12 | 156 |
| Bedroom 3 | 13.8 x 12 | 156 |
| Bedroom 4 | 13.4 x 12 | 156 |
| Loft | 14 x 13 | 182 |
| Main Level | Size | Sq Ft |
|---|---|---|
| Living Room | 17.6 x 16 | 272 |
| Dining Room | 13.4 x 10 | 130 |
| Kitchen | 25 x 17.6 | 425 |
| Office | 9 x 12 | 108 |
| Mud Room | — | — |
| Computer Room | 9 x 12 | 108 |
Lot & Land
Acres:
0.3
Geolocation:
44.854872, -92.919293
Lot Dimensions:
48 x 148 x 95
Zoning:
Residential-Single Family
Lot Description:
Tree Coverage - Light
Schools
School District:
833
District Phone:
651-425-6300
Financial & Taxes
Tax Year:
2025
Annual Taxes:
$7,204
Lender-owned:
No
Assessment Pending:
Unknown
Taxes w/ Assessments:
$7,204
Association Fee Required:
Yes
Association Fee:
$195
Association Fee Frequency:
Quarterly
Association Fee Includes:
- Professional Mgmt
- Trash
Association Company:
Associa
Association Company Number:
763-225-6400
Miscellaneous
Fuel System:
Natural Gas
Sewer System:
City Sewer/Connected
Water System:
City Water/Connected
Mortgage Calculator
Use this calculator to estimate your monthly mortgage payment, including taxes and insurance. Simply enter
the price of the home, your down payment and loan term. Property taxes are based on the last
known value for this property or 0.012 of property
price when data is unavailable. Your interest rate and insurance rates will vary based on
credit score, loan type, etc.
This amortization schedule shows how much of your monthly payment will go towards the principle and how
much will go towards the interest.
| Month | Principal | Interest | P&I | Balance |
|---|---|---|---|---|
| Year | Principal | Interest | P&I | Balance |
Listing provided by RMLS,
courtesy of RE/MAX Results.
Disclaimer: The information contained in this listing has not been verified by TheMLSonline.com and should be verified by the buyer.
Disclaimer: The information contained in this listing has not been verified by TheMLSonline.com and should be verified by the buyer.
